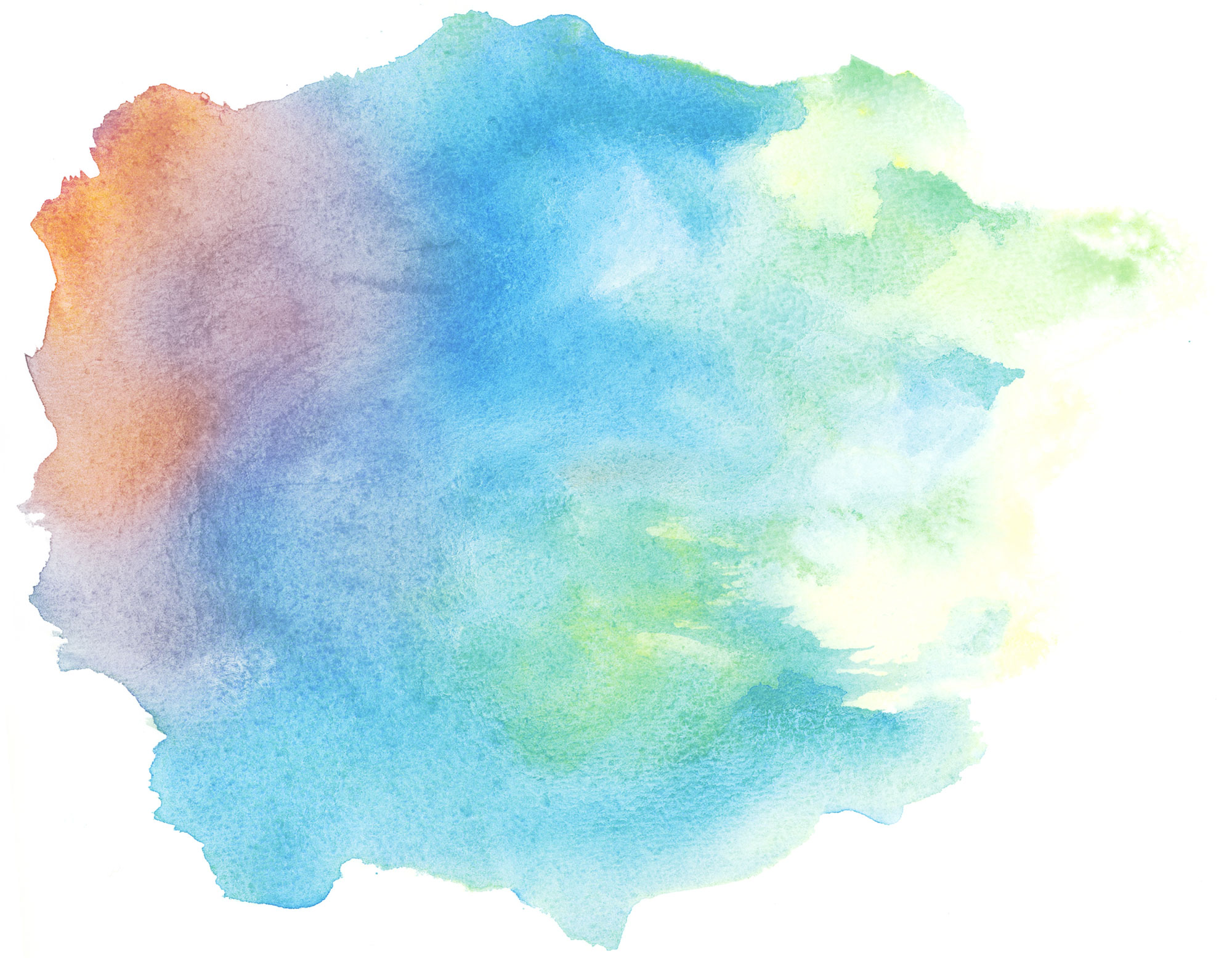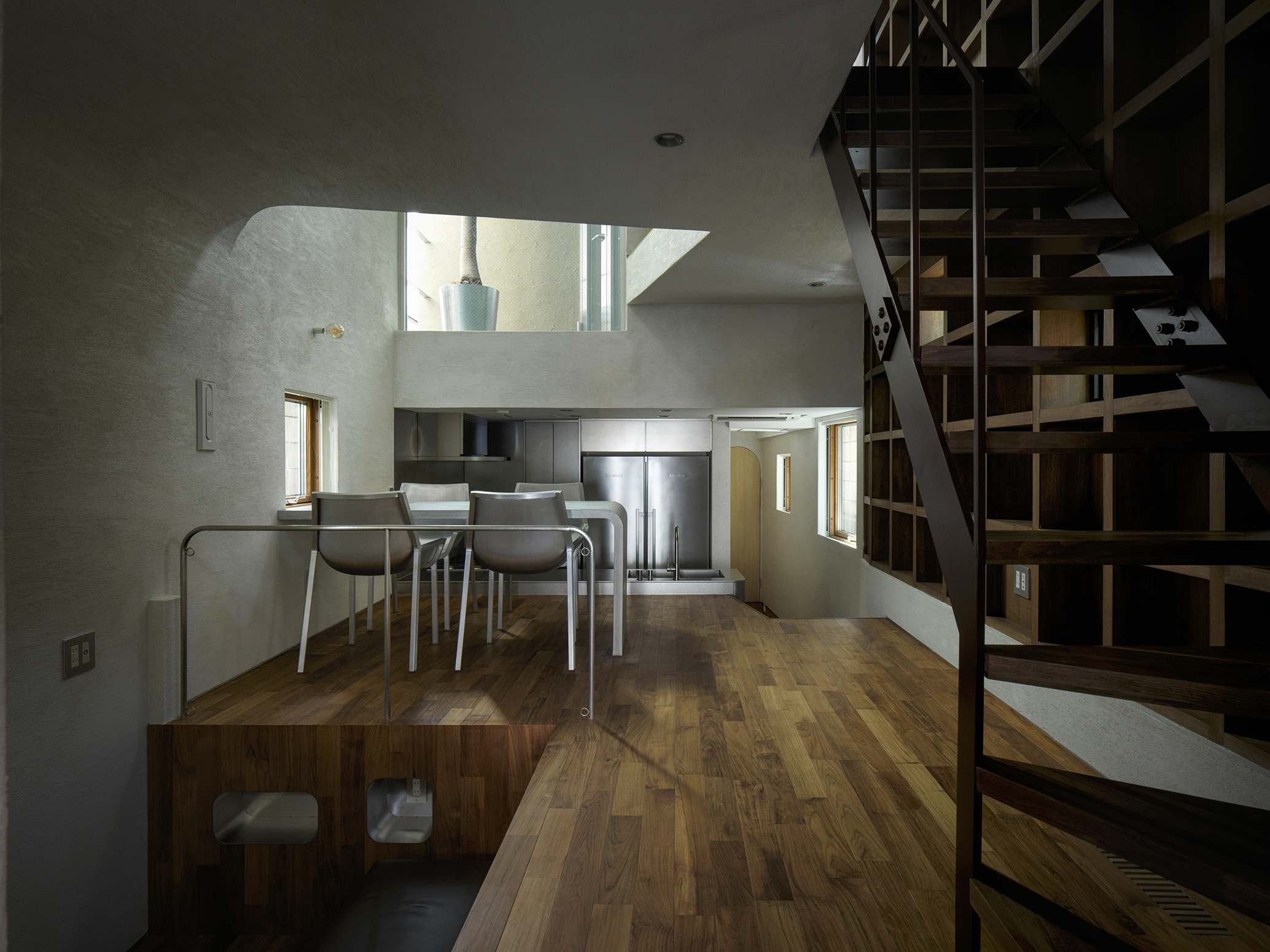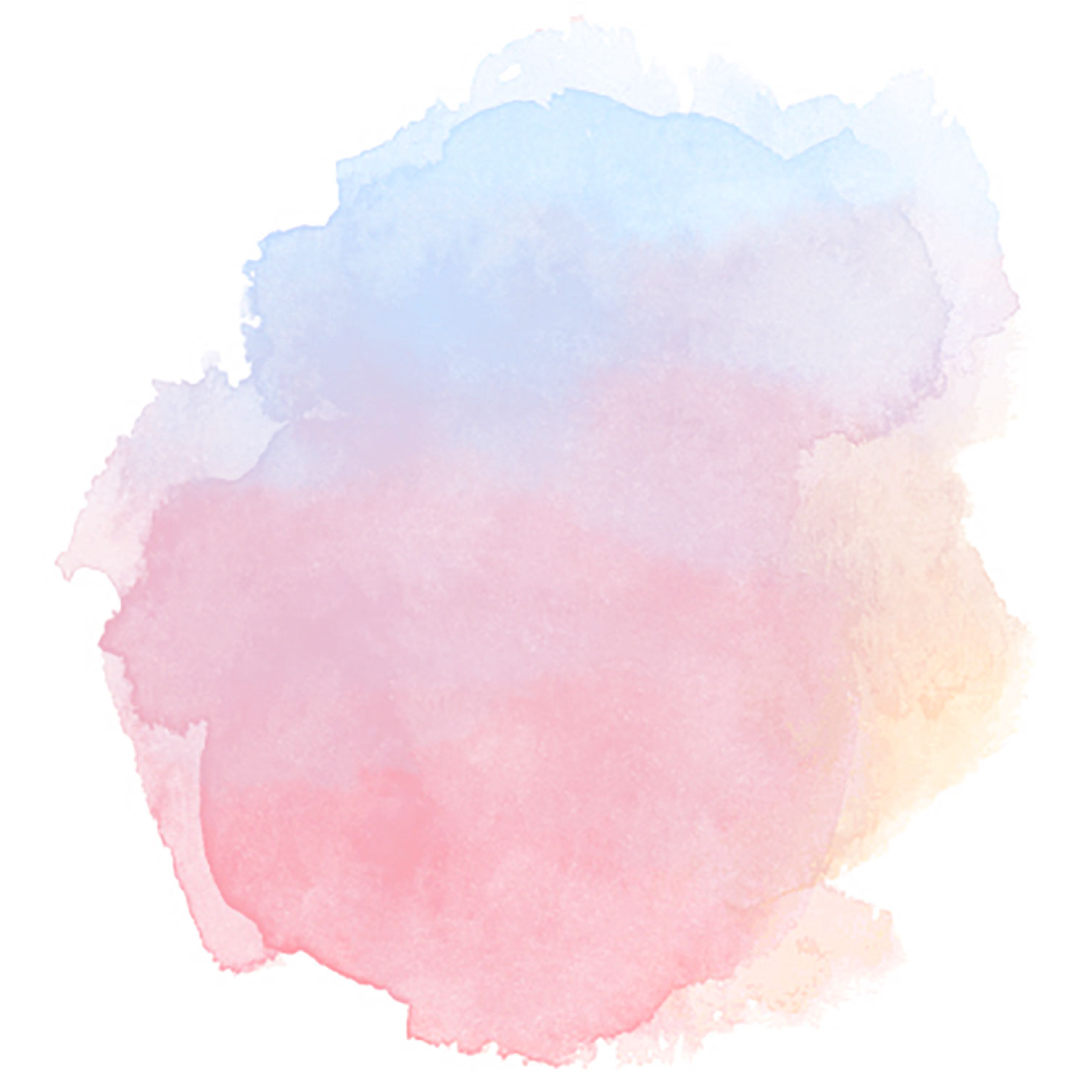― A building that floats a few centimeters above our daily lives
On a small narrow plot (4.9 m wide, 14.7 m deep) in metropolitan Tokyo sits a wooden house. The client is an up-and-coming artist. The artist made three requests: First, the house should accommodate the entire process of the artist’s work, from creative concept to completion, meetings, and giving media interviews. Second, the house should be compact and should not open to the outdoors too much. Lastly and most importantly, the house should spark inspiration for creativity. Envisioned as “a building that floats a few centimeters above our daily lives,” we strived to ensure that the dwelling is still tied to our tangible daily life but evokes a sense of fictional narrative.
The project began by selecting a plot closely linked to artists. The overall plan is designed to maximize the narrow and long plot of land, comprising the east area with three floor levels at the rear of the site and the west area with two floor levels to create a split-level floor plan. We rearranged the sequence of alternating split levels and created substantial differences in elevation. A light court (1.2 m wide, 5.5 m maximum height) is provided on the north side of the house, and the number of other openings were limited as much as possible to create a contrast between light and dark in a “void” spreading throughout the house like an amoeba. A stairway runs up through the void space filled with contrasts of high/low and light/dark, making a three-dimensional composition that evokes a narrative experienced through the body.
The lifestyles of artists have changed dramatically during the COVID-19 pandemic. We no longer see assistants gathering at an artist’s atelier since online production has become the mainstream of creation. Alternatively, their private houses have become a place for meetings and serve as studios for interviews and accommodating the press. The work of a contemporary artist could be divided into three stages: 1. Creation (enclosed and secluded), 2. Meetings (partially opened to others), and 3. Giving interviews (opening to the public), and the shades of public/private required in each stage varies. We designed a void with contrasts of high/low and light/dark to provide unenclosed yet defined areas, or what we call “ponds and banks,” that would allow for subtle and flexible use of space in a very compact dwelling. We strive to continue creating architecture that embraces open narratives while pursuing logical solutions.
text by Tan Yamanouchi, Architect
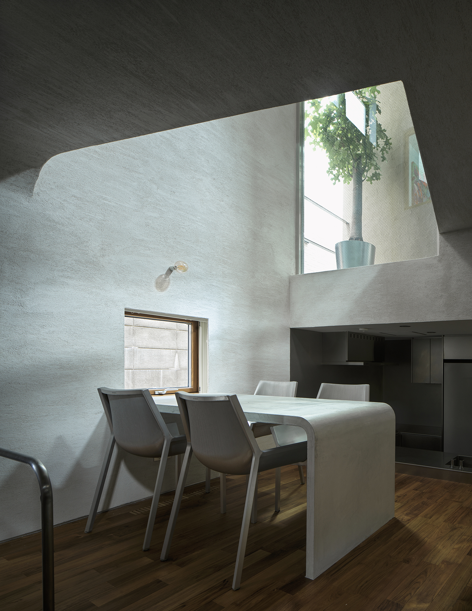
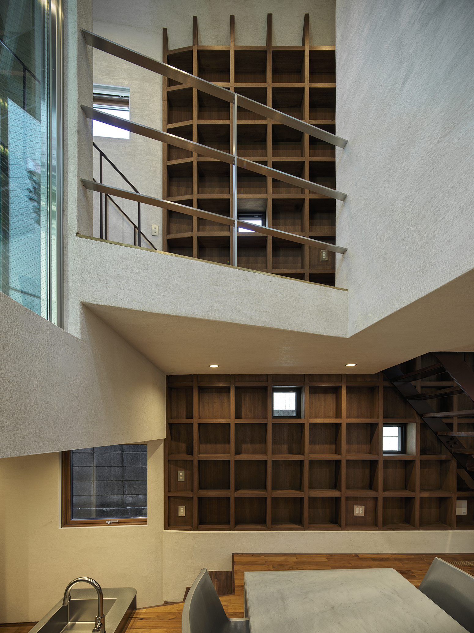
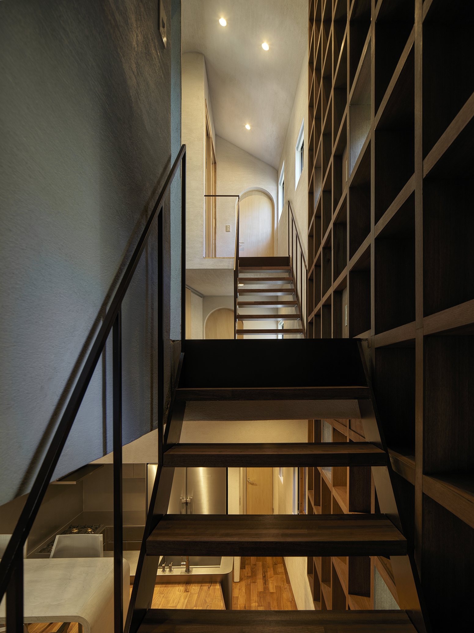
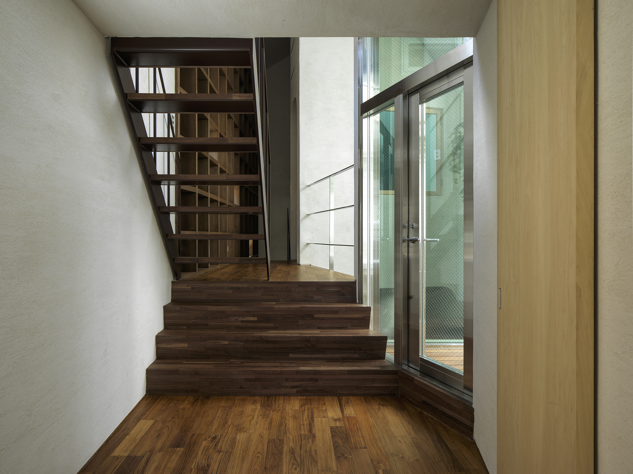
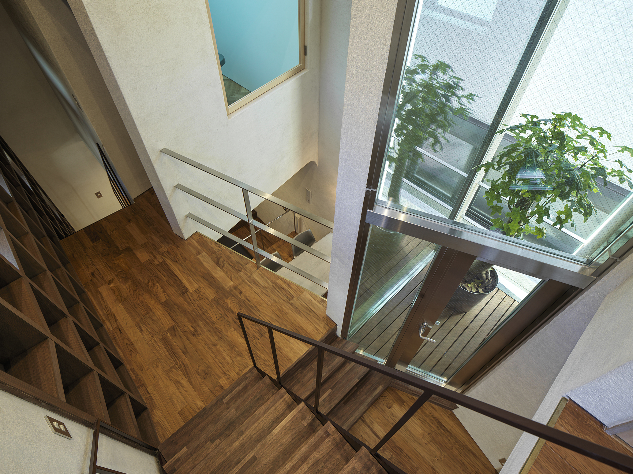
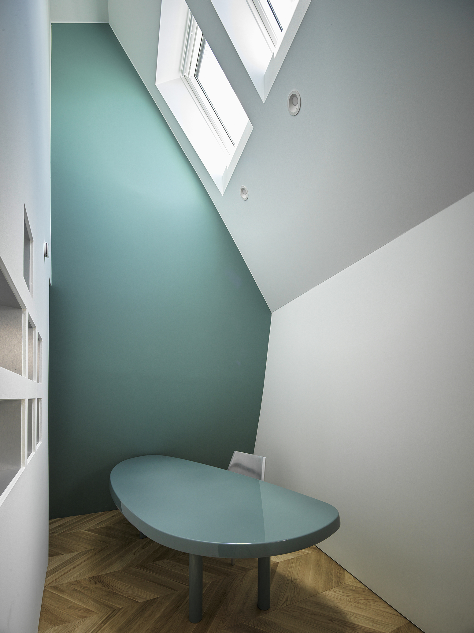
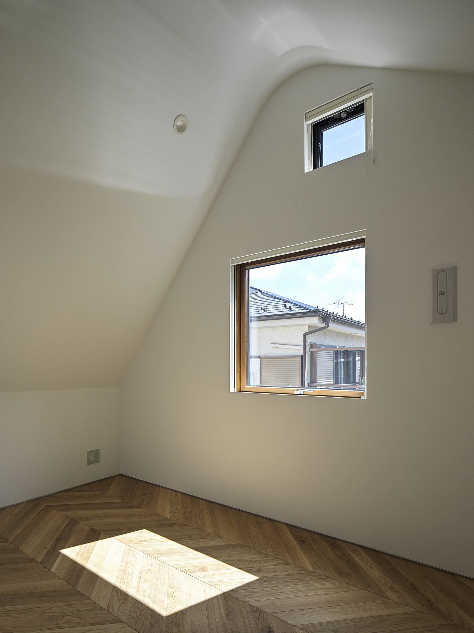
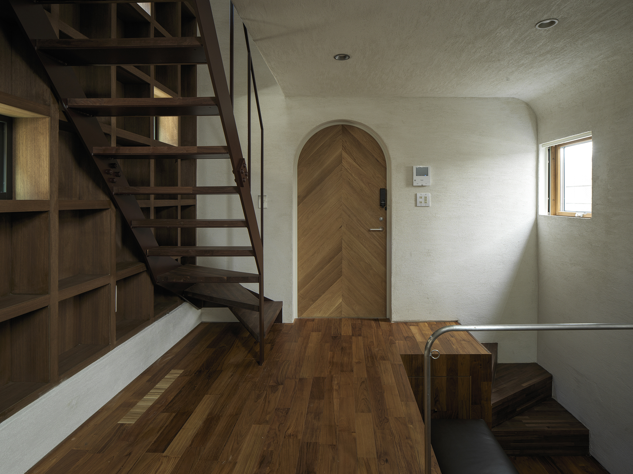
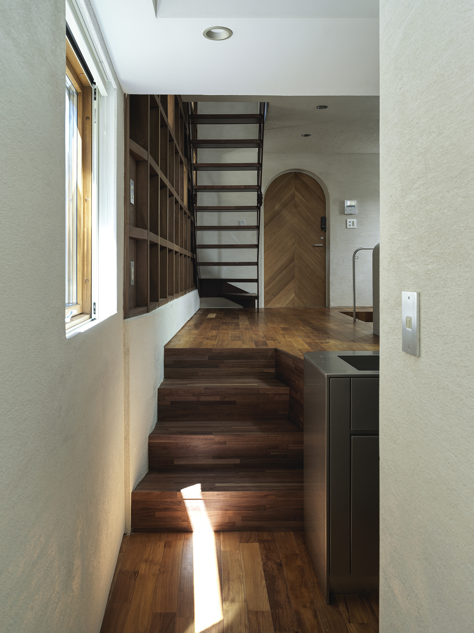
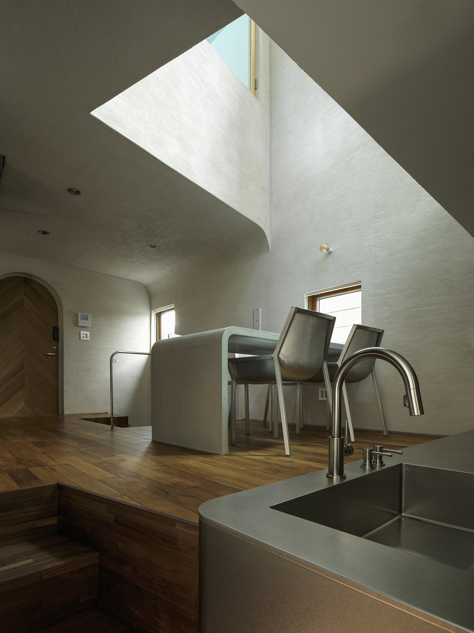
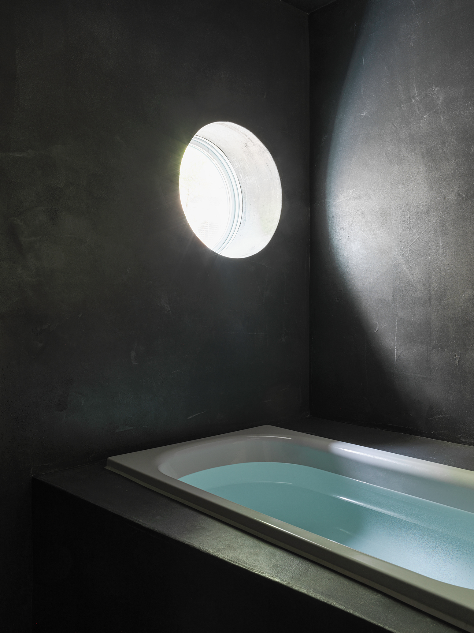
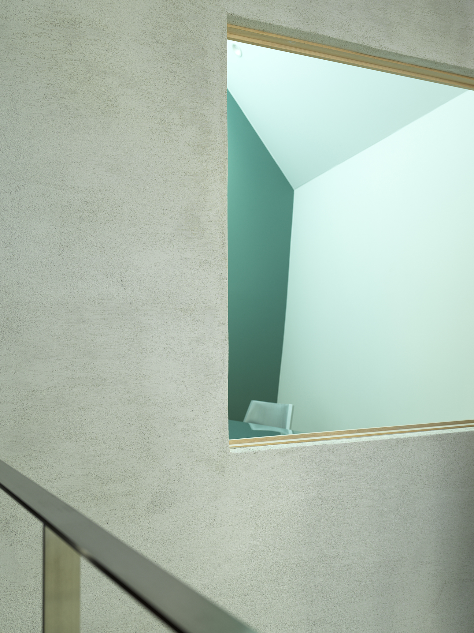
type : ARCHITECTURAL DESIGN
program : HOUSING+ ARTIST ATELIER
date : MAY 2020 – SEP 2022
status : COMPLETED
site : TOKYO, JAPAN
credits :
– ARCHITECTURE
ARCHITECT / TAN YAMANOUCHI
STRUCTURAL ENGINEER / YUKO MIHARA
CONSTRASTOR / TAISHIN KENSETSU
PHOTOGRAPHER / KATSUMASA TANAKA
